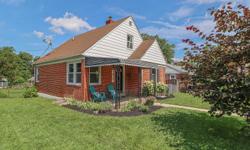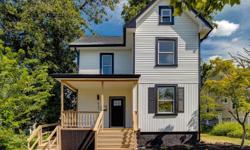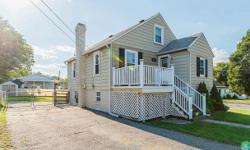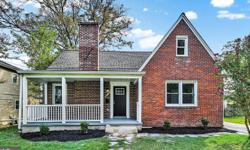DISCOVER YOUR DREAM HOME IN PARKVILLE - SPACIOUS, UPGRADED, AND PRIVATE!
Asking Price: $385,000
About 8833 Baker Ave:
Welcome to this wonderful Parkville home situated in a desirable location, offering a quiet neighborhood feel with close proximity to all desired amenities. Tucked away at the end of a dead-end street, this property provides a peaceful and private setting.
This home boasts a spacious eat-in kitchen that was expanded with an addition completed just 9 years ago. The kitchen now offers almost 200 square feet of space, featuring 42" cabinets with convenient roll-out shelves, a built-in pantry, granite countertops, stainless steel French door fridge, hardwood floors, and recessed lighting. The breakfast area provides two doors, one leading to stairs that take you to the backyard, and the other opens to a maintenance-free deck overlooking the expansive backyard.
The main level of the home also includes a comfortable living room, a dining area, two bedrooms, and a remodeled hall bathroom with heated floors. The front bedroom is currently being used as a large laundry room, but the laundry can easily be relocated to the basement where the original hook-ups are located. Just a few steps up from the main level, you'll find the owner's suite complete with a private bathroom, closet, and windows that offer beautiful views of the rear yard.
The attic of this home has been transformed into a versatile space, currently utilized as a bedroom. It features built-in drawers and bookcase shelves, as well as half-door "cubbies" lining the eaves and a walk-in closet. The basement is architecturally impressive with its original stone walls, deep-silled windows, wall sconces, and an elevated custom-built bar with a natural wood bartop (stools convey). Additionally, the basement offers a powder room and an exit door leading to the level back yard. From the basement, you can access a foyer with a closet and stairs that lead to a private apartment.
Just before entering the apartment, there is a convenient area perfect for hanging coats and bags. The apartment itself includes a living room, bedroom, eat-in kitchen with granite countertops and stainless steel appliances, a full bathroom, closets, and a rear exit door leading to a porch. The private entrance allows direct access to the apartment from the exterior, providing convenience and privacy.
This home has seen several upgrades, including an electrical upgrade, a recently replaced roof, and replacement double-hung tilt-in windows throughout. No paneling or wallpaper can be found here, as the home has been freshly painted and is ready for you to move right in and call it "home sweet home."
Sitting on almost half an acre of property, this house offers a large fenced backyard and a spacious storage room attached to the house for your lawn maintenance equipment and more. Don't miss out on this opportunity to own a lot of house in a prime location. Schedule your private showing today and envision yourself living in this charming home.
This property also matches your preferences:
Features of Property
Single family residence
Built in 1943
Baseboard - hot water, natural gas, electric
Ceiling fan(s), ductless/mini-split, window unit(s), electric
5 Open parking spaces
0.47 Acres
$141 price/sqft
2.5% buyers agency fee
This property might also be to your liking:
Features of Building
5
4
3
1
1
2
526
Connecting Stairway,Full,Heated,Improved,Interior Entry,Exterior Entry,Rear Entrance,Sump Pump,Walkout Stairs,Windows
Carpet, Hardwood, Heated, Vinyl, Wood Floors
Baseboard - Hot Water, Natural Gas, Electric
Ceiling Fan(s), Ductless/Mini-Split, Window Unit(s), Electric
Built-In Microwave, Dishwasher, Disposal, Dryer - Electric, Dryer - Front Loading, Ice Maker, Microwave, Self Cleaning Oven, Oven/Range - Electric, Refrigerator, Stainless Steel Appliance(s), Washer - Front Loading, Water Heater, Gas Water Heater
In Basement, Dryer In Unit, Has Laundry, Main Level, Washer In Unit, Laundry Room
Six Panel, Storm Door(s)
Double Hung, Double Pane Windows, Replacement
2nd Kitchen, Bar, Breakfast Area, Built-in Features, Combination Dining/Living, Crown Molding, Dining Area, Entry Level Bedroom, Floor Plan - Traditional, Kitchen - Country, Eat-in Kitchen, Kitchen - Table Space, Pantry, Primary Bath(s), Recessed Lighting, Tub Shower, Upgraded Countertops, Walk-In Closet(s), Dry Wall, High Ceilings
2,740 sqft
2,214
526
Attic
5
Asphalt Driveway, Circular Driveway, Paved Driveway, Driveway, Off Street, On Street
5
None
Five
5
None
Play Equipment, Balcony
Patio, Porch
Back Yard
0.47 Acres
Level, No Thru Street, Rear Yard
Above Grade, Below Grade
04141418013880
RESIDENTIAL
Standard
Exterior Front & Rear Cameras
Two Bar Stools In Basement; Play Set In Back Yard
SingleFamily
Cape Cod
Single Family Residence
Brick Front, Aluminum Siding
Stone, Block
Very Good
No
1943
Public Sewer
Public
Cable Available, Fiber Optic
Exterior Cameras, Smoke Detector(s)
Baltimore
Ridge Grove
2.5%
Exclusive Right To Sell
Fee Simple
Property Agent
Pamela Bragg
Cummings u0026 Co. Realtors










